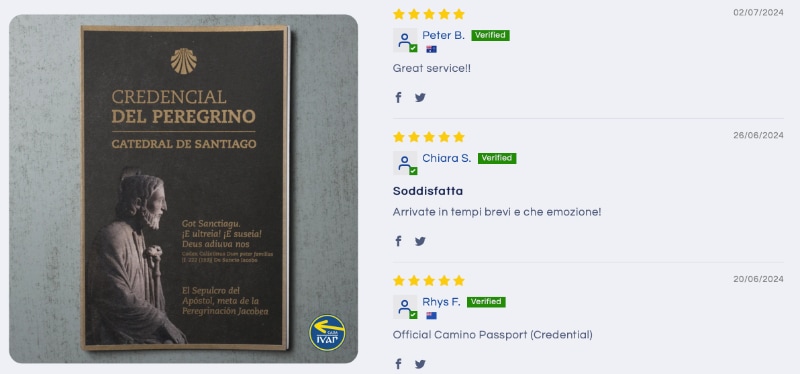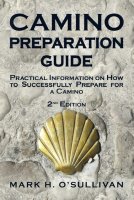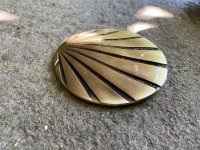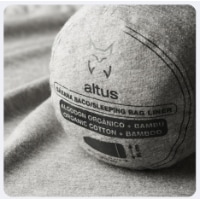I agree with you up to a point. My view is that, as the exterior is largely intact, as are the inner walls, and basic structure. most of the necessary reconstruction will focus on the roof.
It appears that this roof, as most cathedrals were built around the world, actually has two roofs. There is an inner series of load bearing arches leading to the soaring vaulted ceilings. I believe two of these inner roof structures failed and fell during the fire.
Incidentally, this is why Mr. Trump's suggestion to use water dropping tanker planes or helicopters could not be used. Once the outer roof burned through, dropping that much water in one place would collapse the roof arches from the outside in. It would be like the mother of all water balloons. Gothic cathedral architecture is unique. Everything is balanced against everything else. Apply too much weight or pressure in the wrong place, and the whole structure could collapse.
The suggestion was sound and well intentioned, but lacked an understanding of actual conditions and the underlying roof structure. No harm,. no foul... and NO political criticism or credit is intended... Just explaining that the physics of the problem are different from a different sort of building.
Meanwhile... The outer roof that we see from outside is usually a flat sided roof, held up to an angle to shed water. The construction is not dissimilar to any other large building with a gabled roof pitch. The main roof frame was trusses made of huge oaken timbers. They were liked drilled and pinned with huge wooden or iron pins to hold them together at the correct angle. Cross beams would have been used to create a rigid frame, like so many roof trusses we see today.
Perpendicular to this ran thinner wooden battens. These are the small strips you see in the very sad photos of the roof engulfed fully in flames. The roof sheathing or cladding, stone or lead would be mounted to these horizontal wooden pieces.
The choice of lead or stone would have been up to the architect, the sponsor, the local religious authorities, and what was available. Back in the day, lead was preferred as it was malleable, could be bent into shapes needed to conform, to the roof. It could be easily worked with heat, as it had a low melting point. Finally, it could be worked into thin panels or roofing tiles that were durable and could be handled by a worker on the high scaffolding.
The down side to lead, and what MAY turn out to be a proximate cause of the fire, is that you must seal lead, or bond it, with melted solder, or using nail link pegs through drilled holes. The latter is not unlike modern house roofing shingles. The issue is that one needs heat to melt solder to get it to do its thing to bond or make a seal between two lead surfaces, or to work lead into angles or corners.
I am certain that the underlying roof support structure in Santiago and for most other cathedrals is also massive wooden beams, cross members, and horizontal battens. However, I understand than stone roofing slabs are mounted differently from lead sheathing. I also understand that because of these differences, the fire risk is less.
I agree with you that the reconstruction should use modern materials. But, given the roof design, I think these materials could be hidden from view. For example, instead of massive wooden beams, cross members or trusses, use lightweight but immensely strong modern material like a steel alloy or titanium. This stronger structure will be hidden by the inner and outer roof structures that one can see. They can be manufactured off site and craned into position.
Further, I would not replace the now gone lead roof with lead again. I would instead replace these panels with look alike panels made from a fire resistant but very durable material, like concrete. It can be made to look like stone or lead sheathing. It can be molded to the desired shape, thickness, color and texture. It can be glazed and fired to produce a lead-like outer finish.
I offer at least five rationales for this:
1. It is less expensive than lead or quarried stone
2. It is environmentally better than lead
3. It will look and function at least as well as the previous sheathing
4. It can be more easily replaced as needed in future
5. It is durable.
For example, look at all the Spanish tile roofs in Santiago and across all of Spain that are made, not of concrete but of MUD, terra cotta to be precise. Consider HOW old the roof of Our Lady of Corticela is, those of you who have been on the cathedral roof understand that when you look down on the chapel portion of the cathedral in the northeast corner during the roof tour.
When those same tiles are made instead of modern concrete, durability can be measured in hundreds of years or more. Consider that the Romans built structures two thousand years ago, with concrete that are still standing today.
Finally, IMHO, I would reconstruct the inner roof vaults exactly as they were. This will hide any more modern roof materials hidden between the two roof structures.
Just sayin...







































